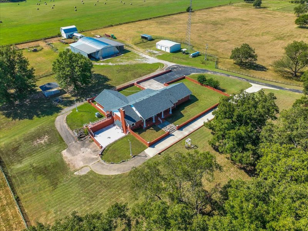
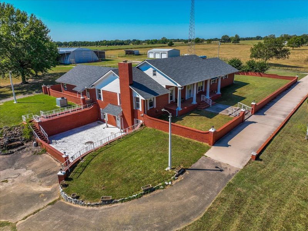
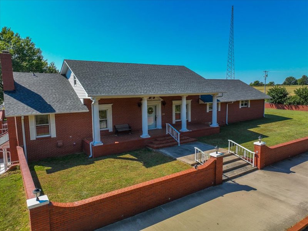
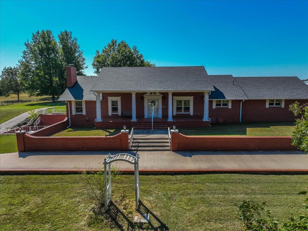
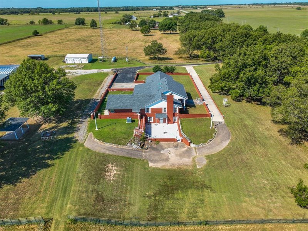
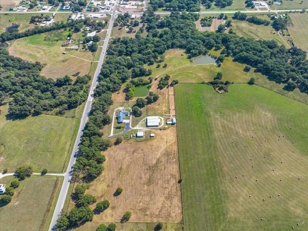
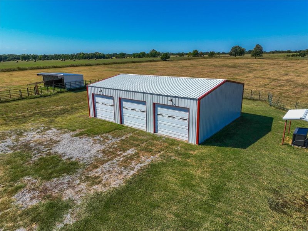
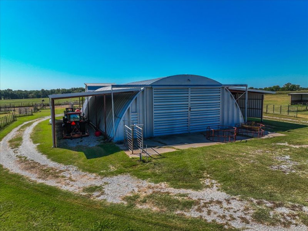
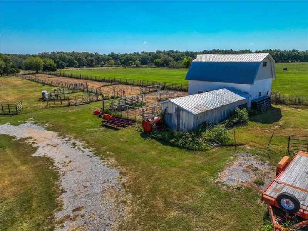
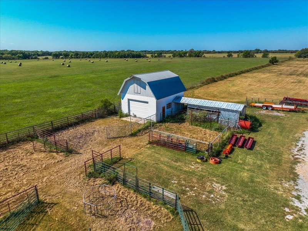
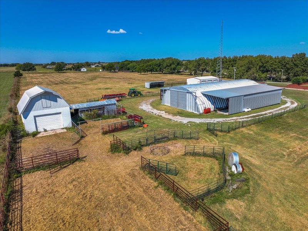
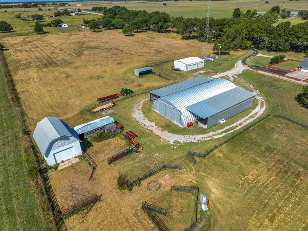
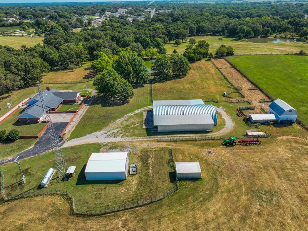
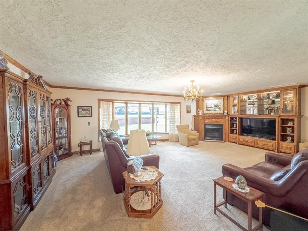
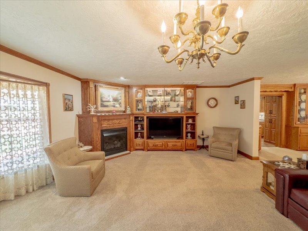
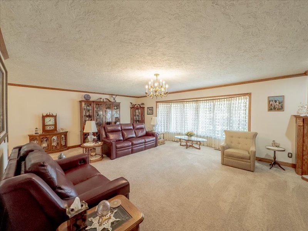
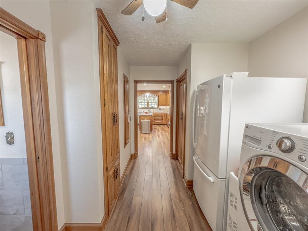
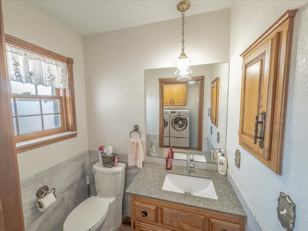
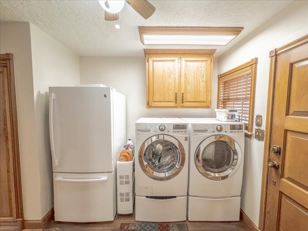
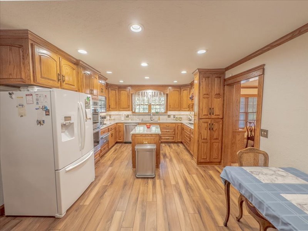
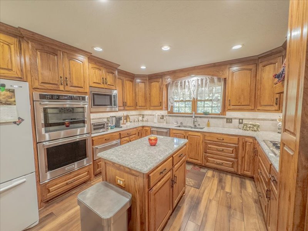
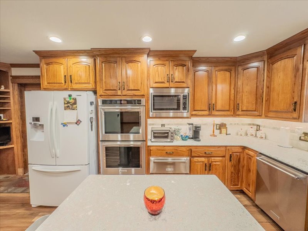
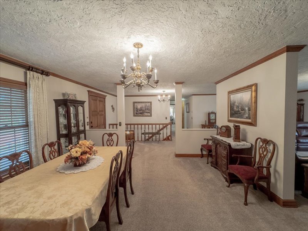
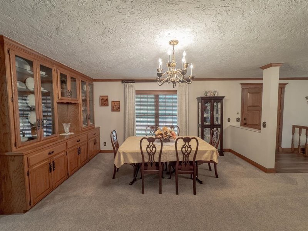
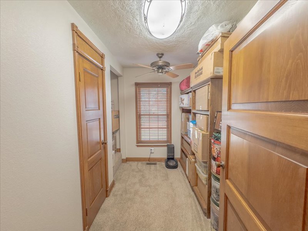
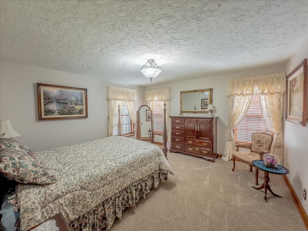
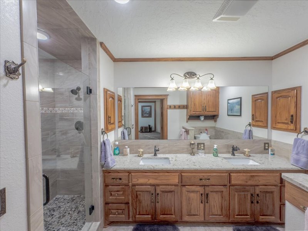
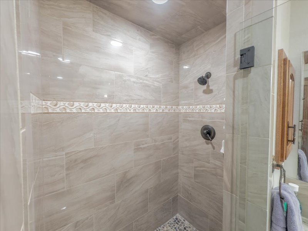
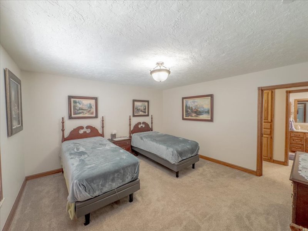
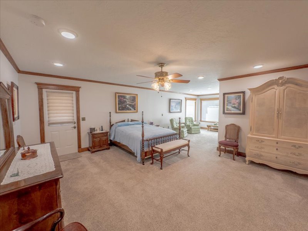
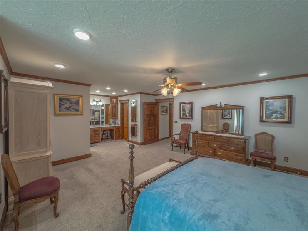
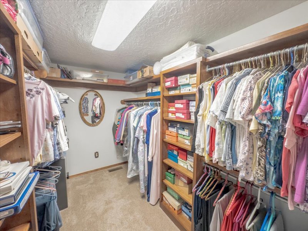
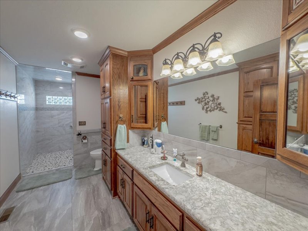
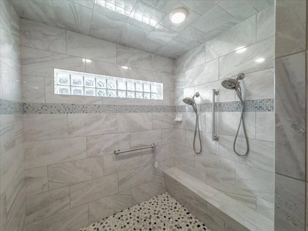
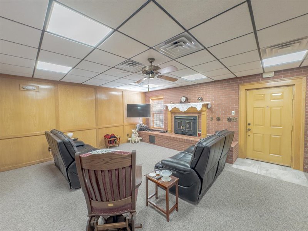
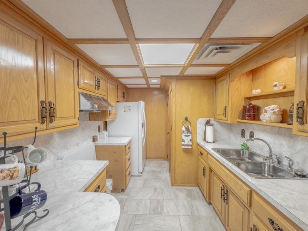
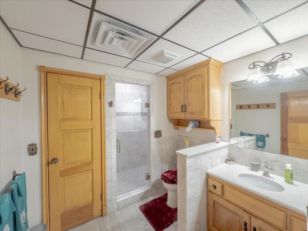
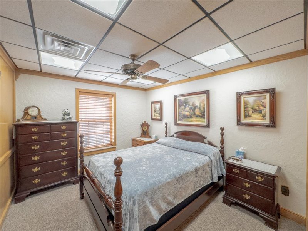
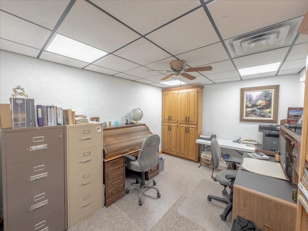
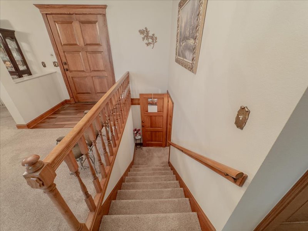
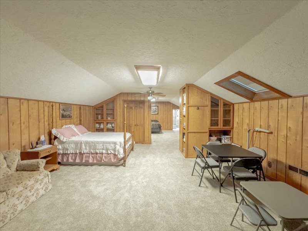
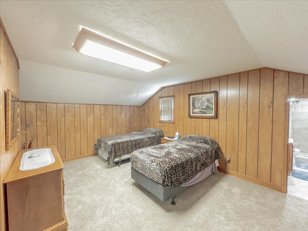
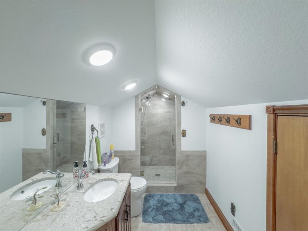
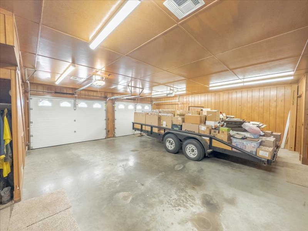
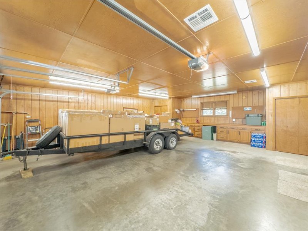
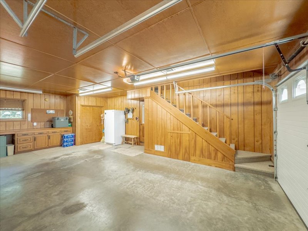
Photos
Videos
$1,399,500
MLS: 35122-250009
41. Acres
5,849 SqFt
6 beds
4.5 baths
COUNTRY LIVING AT ITS FINEST ON THE EDGE OF TOWN!!!
Beautifully Remodeled Traditional & Colonial-Style Home on 41+ Acres
Welcome to this stunning 5,849 SF newly remodeled 1 1/2 Story brick home with basement. The property boasts 5-6 bedrooms, 4 1/2 baths with a finished walk-out basement. It is perfectly situated on 41+ acres on the edge of Stratford, Oklahoma with Highway 19 frontage. The property has two ponds and a portion of the east edge is along Spring Brook Creek. This timeless traditional and colonial-style residence combines elegance, comfort, and functionality--ideal for those seeking refined country living with room to roam.
The main floor is 3,263 SF and offers 3 bedrooms and 2 1/2 baths, including a primary suite that's truly a Masterpiece! This expansive retreat easily accommodates a large bedroom suite plus a private sitting area--perfect for relaxing, watching TV, or simply enjoying the beautiful outdoor views through your stationary windows, complete with motorized blinds. No need to fight over the large vanities or closets because there is one for him and one for her, plus the gorgeous fully tiled shower. One closet doubles as a safe room to make it comfortable to weather the storms.
Entertaining is effortless with a spacious living room and dining room designed for family gatherings or special occasions. The Gourmet Kitchen is a dream come true, featuring custom oak cabinetry, quartz countertops, island, new KitchenAid appliances, Lazy-Susan's, pull-outs, spice rack, and walk-in pantry. Conveniently located off the kitchen are a half bath and a laundry room.
The oversized two-car attached garage with its 837 SF has its own dedicated HVAC unit with closets, desk and built-ins and can be used as a den, game room or flex room offering exceptional versatility as a workspace, recreation area, or additional living space.
The upstairs has an additional 768 SF where you will find 1-2 additional bedrooms, a living area, built-ins, and a full bathroom, providing a comfortable and private space for guests or family.
The 981 SF finished walk-out basement is a home within a home, complete with a kitchenette, dining area, living room, bedroom, office, and direct access to a courtyard--a versatile space limited only by your imagination.
Step outside to enjoy the covered back patio for your morning coffee, or unwind in the evening under the backyard gazebo.
There is an impressive array of outbuildings, which include a 3-car detached garage (30 x 40), with spray foam insulation and electric service making it perfect for large vehicles, ATVs, and equipment.
The 4,299 SF concrete-floored Quonset shop/barn is a perfect set-up for those needing a large shop to work out of, or you can easily add stalls for your livestock. In addition, there are two lean-tos on both sides, which add another 2,640 SF, making it ideal for your RV, tractors, equipment or even more space for livestock.
The block barn with its corral, working pens, holding pens and a loafing shed are ready and waiting for your livestock.
ADDITIONAL REVENUE
The property includes a small, older rent house with a long-time renter and allows access on the east side of the property.
The land itself is a true gem--fenced, cross fenced, featuring two ponds and over 300 pecan trees, with 200+ paper shell pecans offering both beauty and potential income.
LOCATION
This property is conveniently located a short distance from Ada, Pauls Valley or Sulphur. It is situated a little over an hour from Oklahoma City and approximately a 2 1/2 hour drive from Dallas.
This EXCEPTIONAL PROPERTY truly has it ALL--Luxury, Functionality, Endless Country Charm and only a couple of minutes from town.